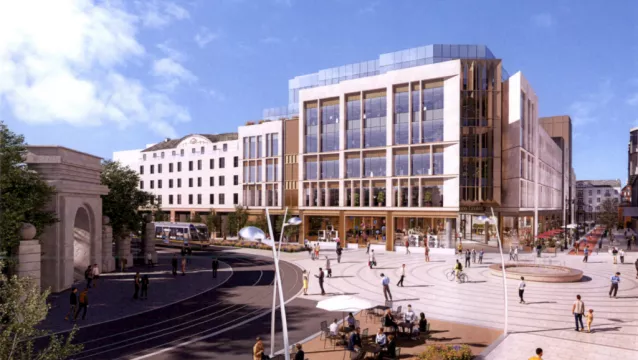St Stephen's Green Shopping Centre, one of the most well-known shopping centres in the nation, will undergo a €100 million revitalization, according to newly released plans.
Stockbroker and wealth management Davy's fund has submitted plans to Dublin City Council that call for expanding the existing six-story, landmark shopping centre by two additional stories.
After paying an estimated €175 million for the shopping centre on behalf of its clients in 2019, Davy has filed the eight-story high designs for the St. Stephen's Green Shopping Center, which was first established in 1988.
The plan by DTDL Ltd comprises a rearranged mall with an entrance onto St Stephen's Green and adds 21,419 square metres of gross floor area.
A report submitted with the application on behalf of Davy Real Estate Investment and Management provides a straightforward evaluation of the shortcomings of the "outdated" centres' current architecture.
The St. Stephen's Green Shopping Center has had a difficult time luring sustainable merchants since it opened in 1988, according to an architectural design statement created by architects for the ambitious concept, BKD architects.
The majority of unit sizes are too tiny, and smaller shop units, especially those at higher levels, trade poorly and can only function on short-term leases, according to the survey.
According to the study, Boots, TK Maxx, and Dunne Stores—the anchor tenant—trade well.
With a partial retail level on the first floor and commercial office usage in the upper floors, the plan now calls for reconfiguring the street-level retail mall to accommodate larger, higher-quality stores.
Additionally, the applicants want to create a new cafe, restaurant, and bar area that would connect the mall to the street.
According to the statement, "the proposed uses' symbiotic relationship will enable the effective delivery of a revitalised and enhanced city centre experience for retail trading, in addition to workplace and leisure applications."
According to BKD architects, the goal is to build a new city entryway, revitalise South King Street, and provide a vibrant and commercial sustainable usage capable of reviving the nearby streets.
The old building "has become antiquated," according to planning consultants for the project John Spain & Associates, and the idea attempts to provide a high quality shopping centre and office facilities on a prime site.
According to Mr. Spain, the planned mixed-use plan will include office space from the first to the seventh floors, as well as retail and cafe/restaurant/bar use on the ground and first floor levels.
According to Mr. Spain, the project will enhance the retail core of Dublin City Center and expand the number of cafe/restaurant uses on the property.
According to Mr. Spain, the design will significantly revitalise a vital location at the entrance to Dublin's south retail centre.
The St Stephen's Green Shopping Center "is currently underperforming in its retail function and the proposal through the provision of medium sized units, which are currently in demand by higher order retailers, has the potential to significantly improve the retail offering in the area," according to the report.
The scheme must be decided by 2023.




.png)
The opinions posted here do not belong to 🔰www.indiansdaily.com. The author is solely responsible for the opinions.
As per the IT policy of the Central Government, insults against an individual, community, religion or country, defamatory and inflammatory remarks, obscene and vulgar language are punishable offenses. Legal action will be taken for such expressions of opinion.